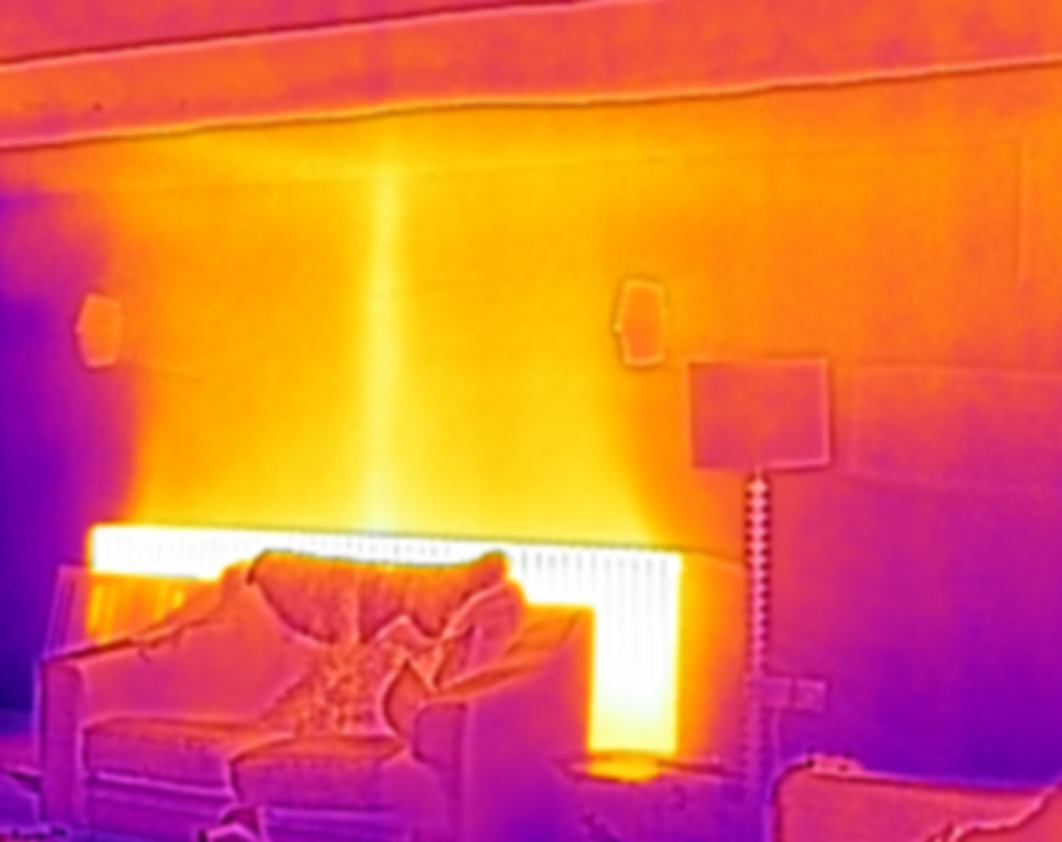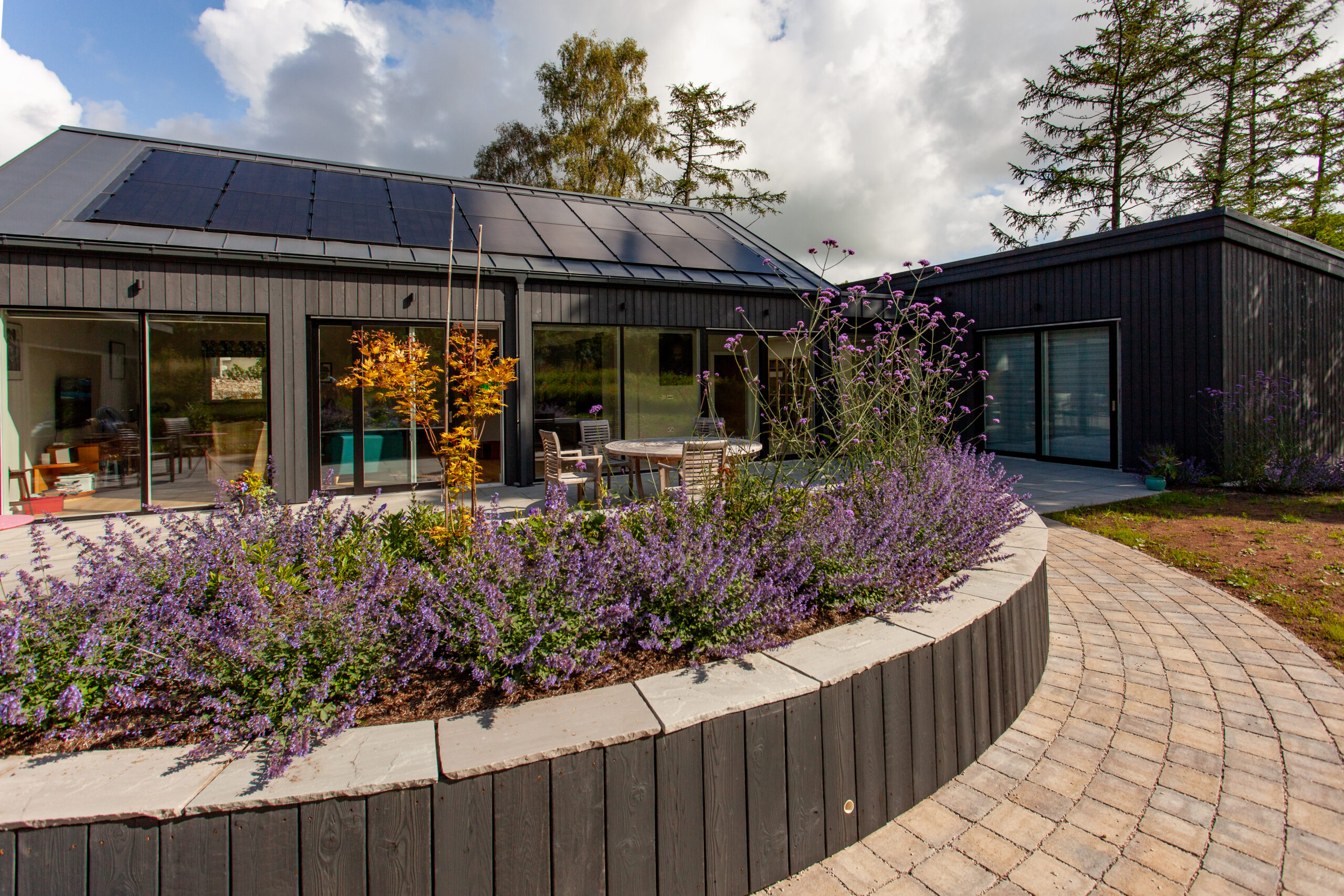Client Brief:
Faced with renovating a 19th-century house in Silverdale within a limited budget and timeframe, the client aimed to reduce both operational expenses and greenhouse gas emissions. We focused on delivering the highest impact improvements first, with a plan for further enhancements in the future.
How?
When working with historic structures, a holistic approach is essential, balancing performance enhancements with the preservation of the existing building fabric. The ‘F’ EPC rating indicated a clear need for improvement. Our methodology involved a detailed fabric assessment to understand heat load and moisture patterns, which subsequently informed the design of effective heating, hot water, and ventilation solutions.
Ceiling
The easily accessible and well-ventilated loft space presented a cost-effective opportunity for thermal enhancement. By installing 300mm of wool type insulation, we achieved a significant improvement in the building’s thermal performance.
Walls
The limestone rubble walls, potentially with a concrete render, presented a risk for immediate insulation due to possible moisture issues. We prioritised investigating the render’s composition and monitoring for damp. A long-term solution of removing the render and applying a sensitive external insulation was recommended, as the walls contribute significantly to heat loss. Thermal imaging supported this strategy, showing the walls performed better than expected and allowing for initial focus on other improvements.
Floor
Although the building is not listed, the floor featured significant historic quarry tiles, which were preserved and restored. We also determined that the thermal benefits of upgrading this area would be less substantial compared to other parts of the property.
Openings
The property featured UPVC double-glazed windows, which, while not historically sensitive, provided adequate thermal performance and ventilation. The doors, however, were poorly insulated and sealed, and required replacing. Recommendations were given to the client, who chose fully sealed, insulated timber doors, significantly enhancing both thermal efficiency and weatherproofing.
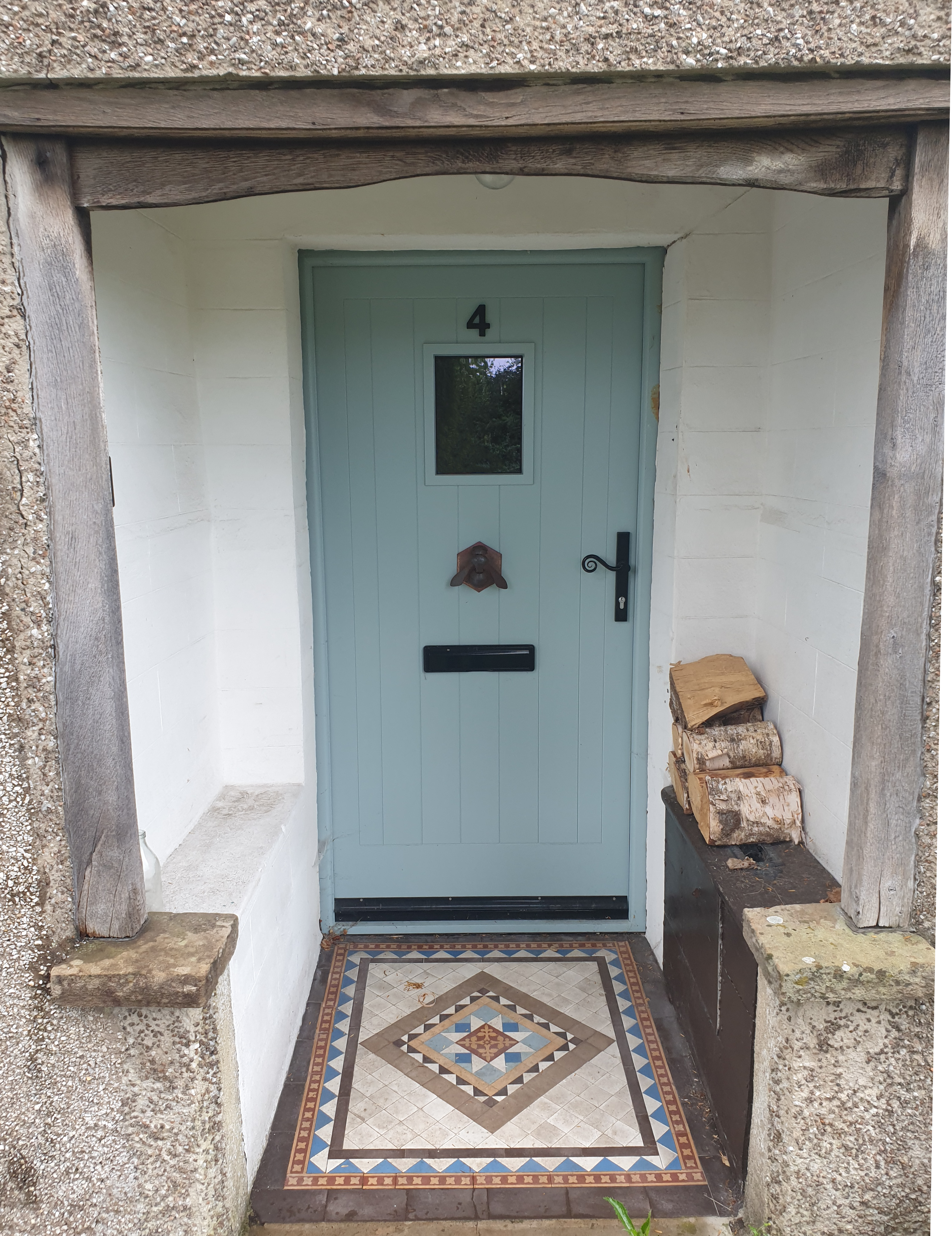
Implementation of modern insulated timber doors
Fireplaces
The primary fireplace was identified as a source of drafts. The client requested its restoration to be closer to how it had previously been. To mitigate airflow and potential damp issues, an efficient log burner was installed. While the primary heating system offers greater efficiency, this solution allowed for the fireplace’s historical restoration and controlled ventilation. We also emphasised the importance of maintaining ventilation in the secondary chimney to prevent moisture accumulation.
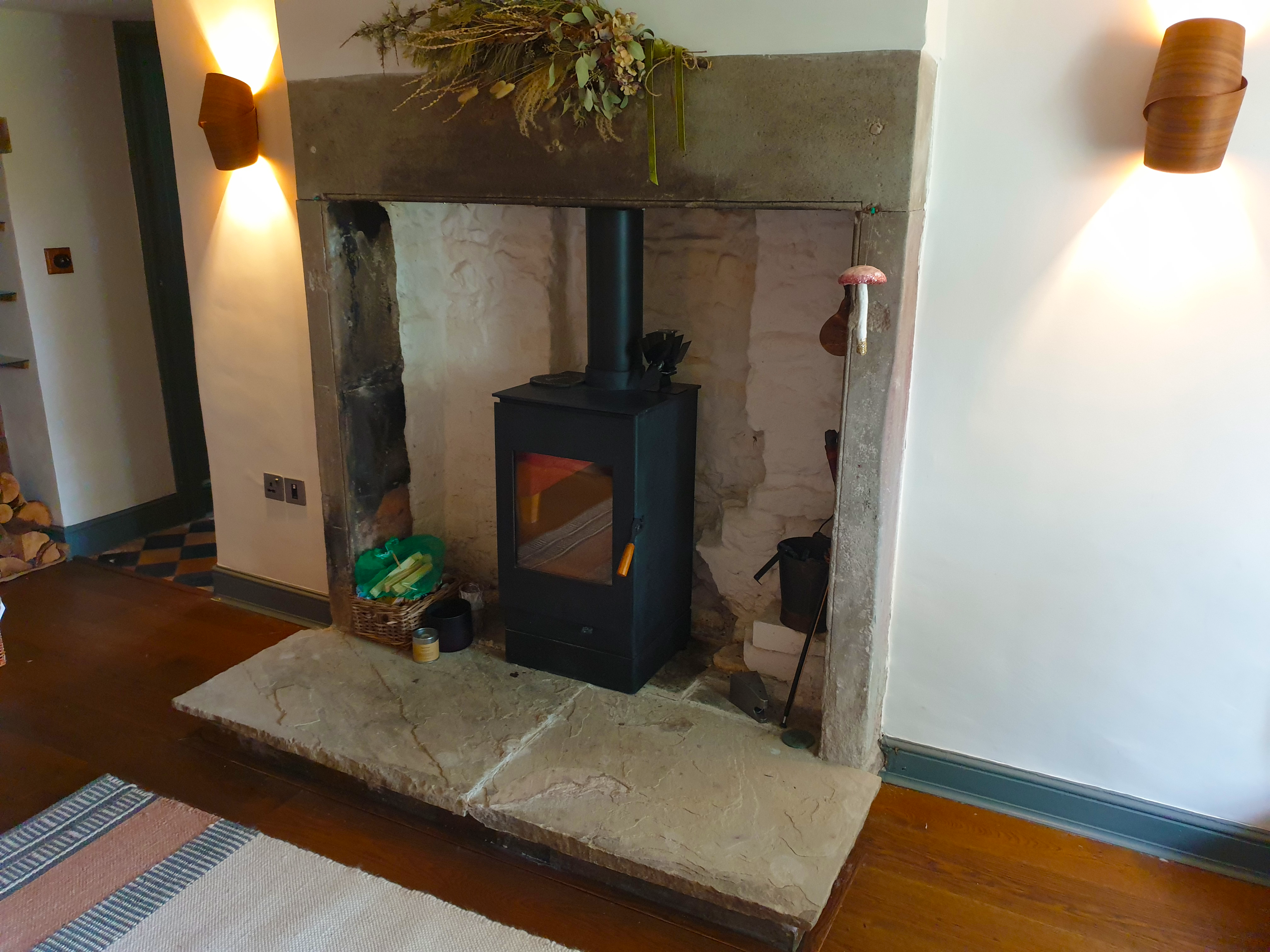
Renovation of fireplace and fitting of efficient log burner
Heating and Hot Water System
The most significant energy savings were achieved by replacing the electric storage heaters and immersion-heated hot water cylinder with an air source heat pump, coupled with large, low-temperature radiators and a high-efficiency cylinder. This resulted in an immediate energy bill reduction of over two-thirds. While alternative systems were considered, the client’s preference for a non-fossil fuel solution, combined with available grant funding, made the air source heat pump the most cost-effective choice.
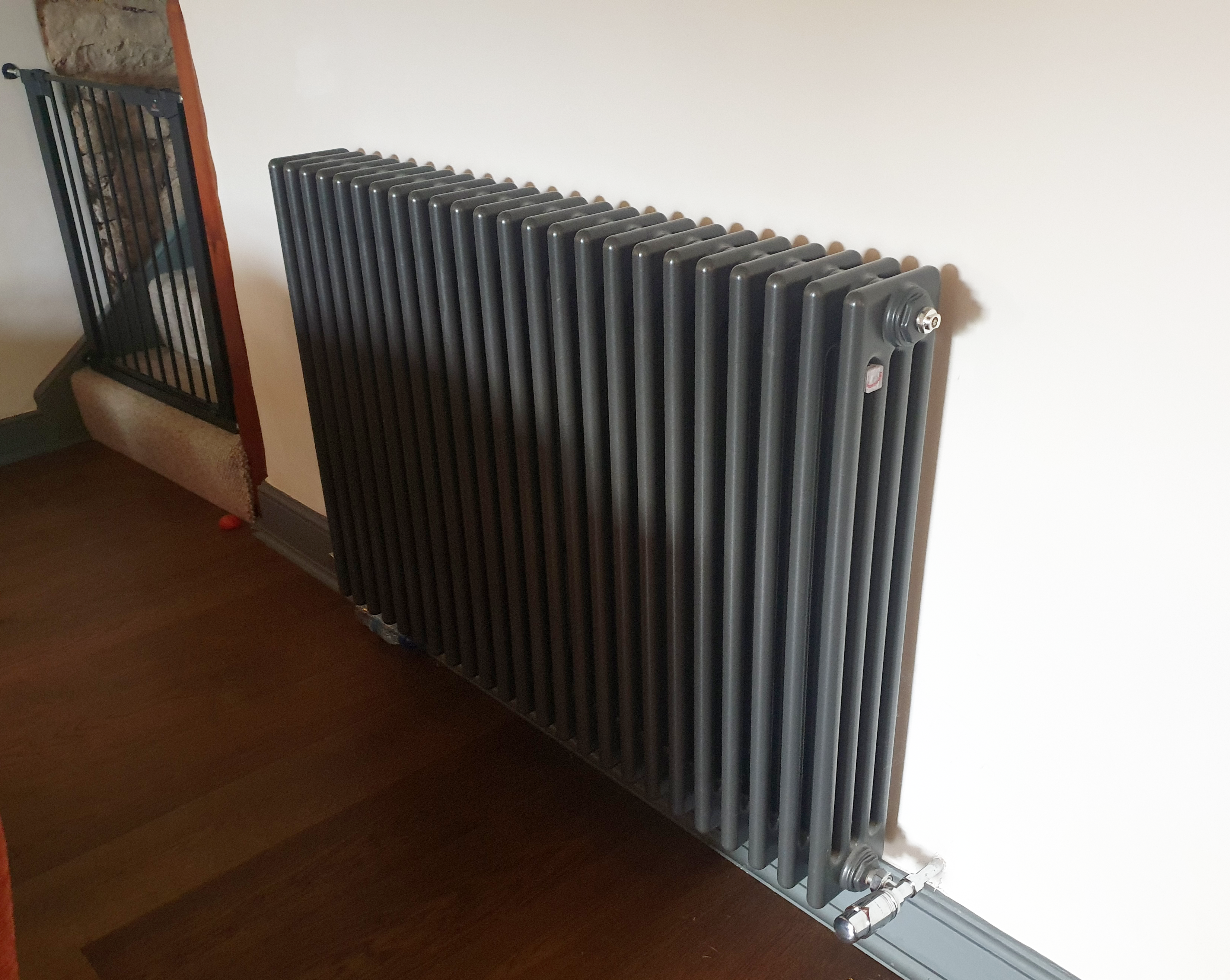
Replacing electric storage heaters with large low temperature radiators
Energy Generation
Solar panel installation was investigated, but due to the roof’s projected renovation in the near future, it was decided to integrate solar at that later stage.
Ventilation
To address the property’s significant draft issues, we advised sealing uncontrolled air leaks. However, we stressed the importance of preserving controlled ventilation through trickle vents, door undercuts, and intermittent fans to regulate humidity.
Results
The renovation transformed the home into a significantly more comfortable space, featuring improved airflow and consistent heating. Notably, heating and hot water bills plummeted to less than 30% of previous estimates, thanks to the air source heat pump’s exceeding expected efficiency. After a year, the building’s heat loss was measured at 40-45 Watts per square metre at design temperature, placing it on par with 1980s or 1990s homes, with further potential for optimisation. Crucially, the client now enjoys manageable running costs while maintaining an all-electric system, facilitating their net-zero carbon goals.

