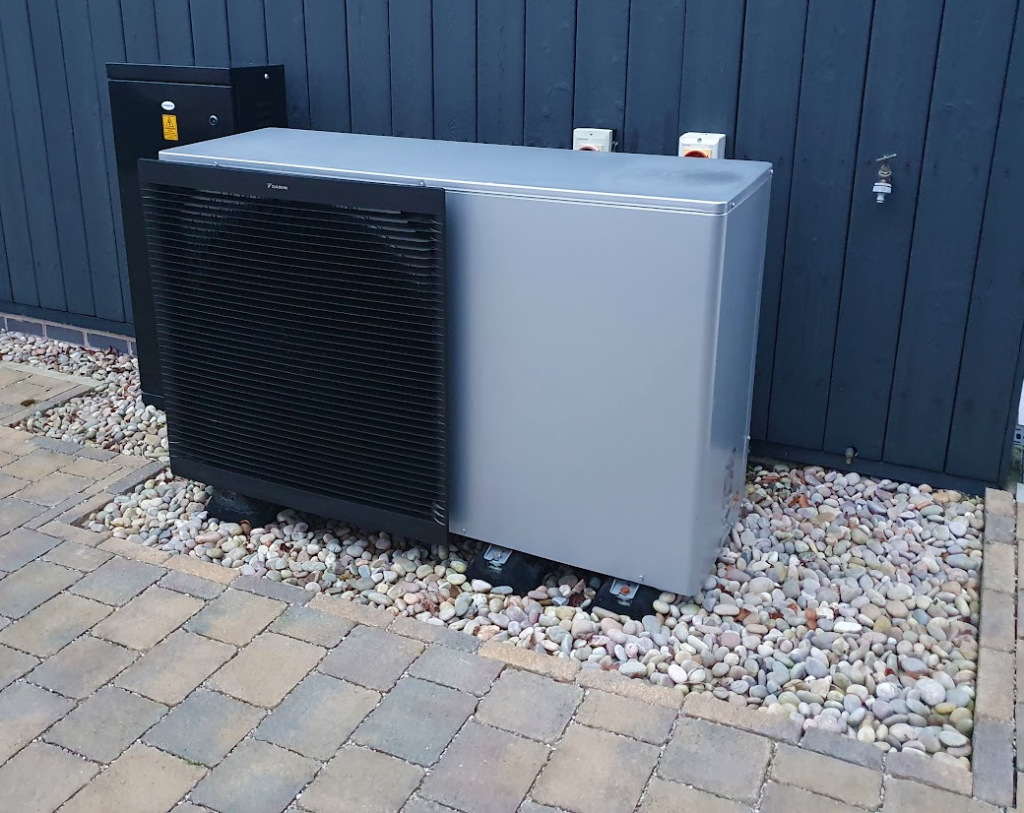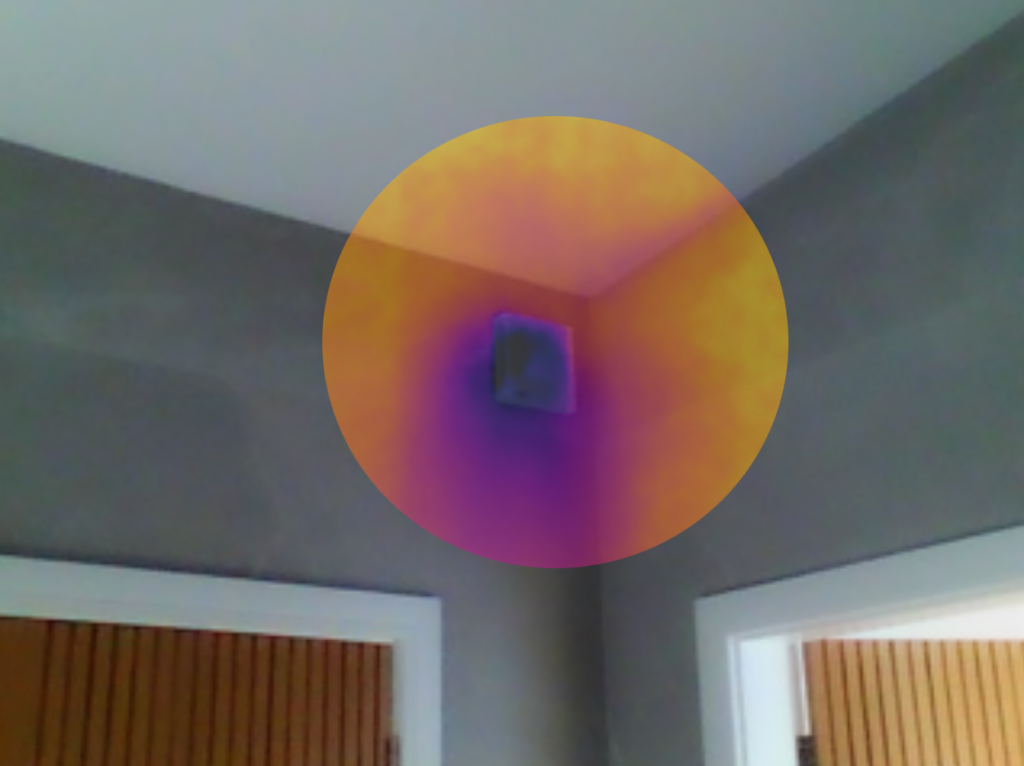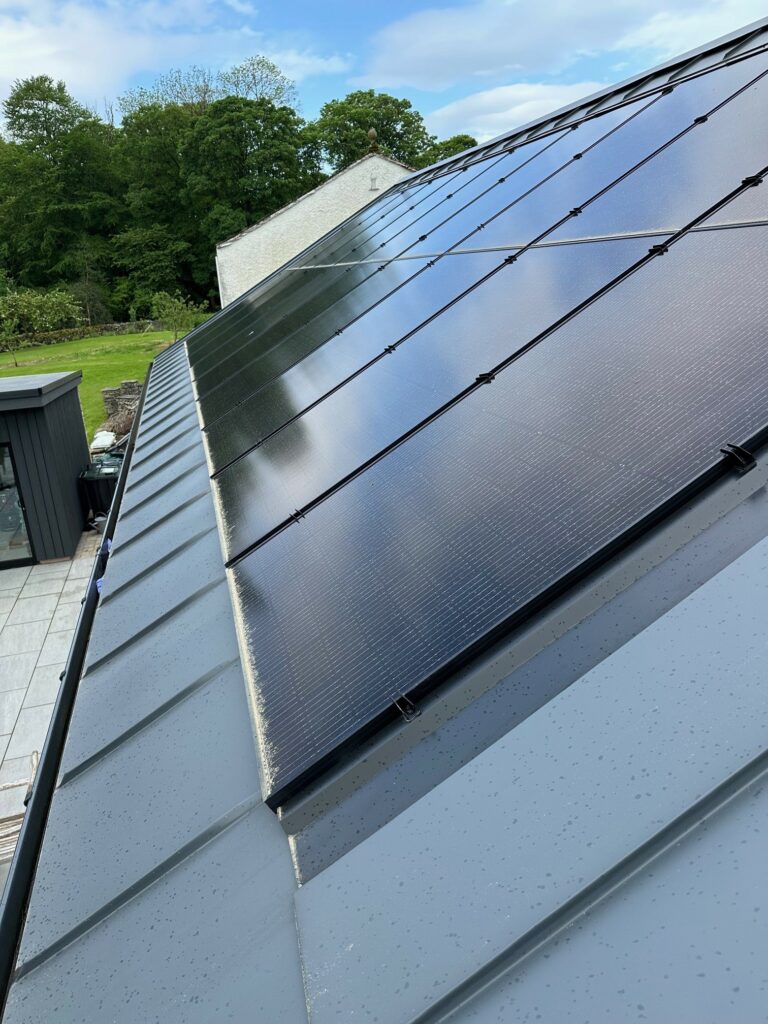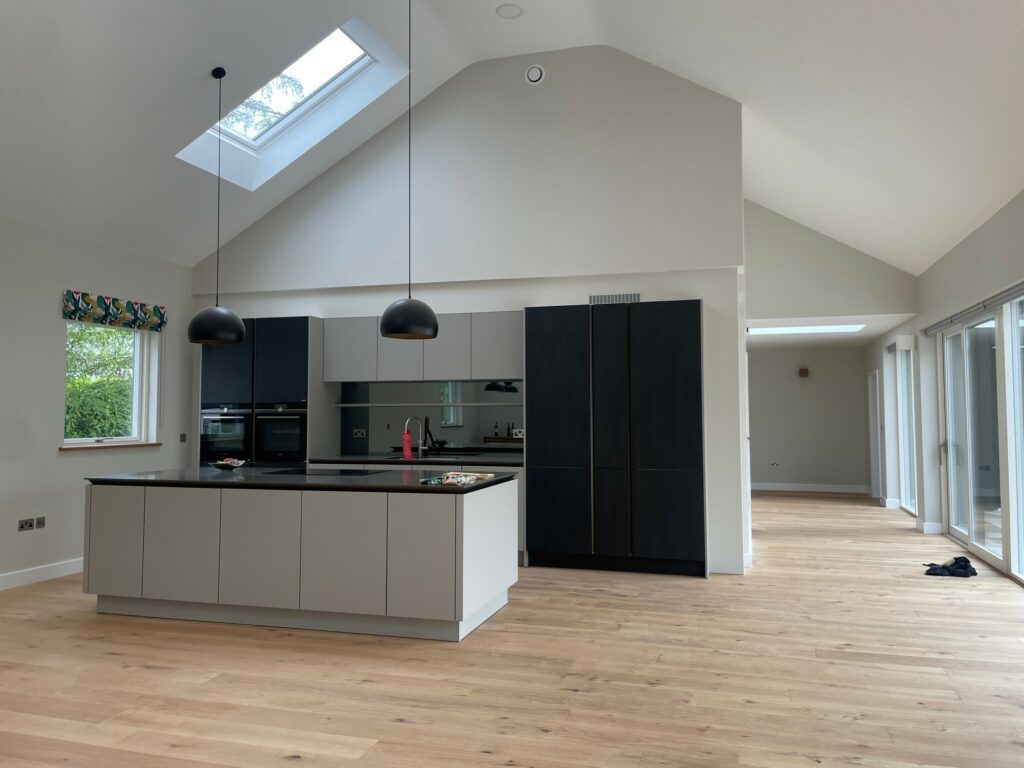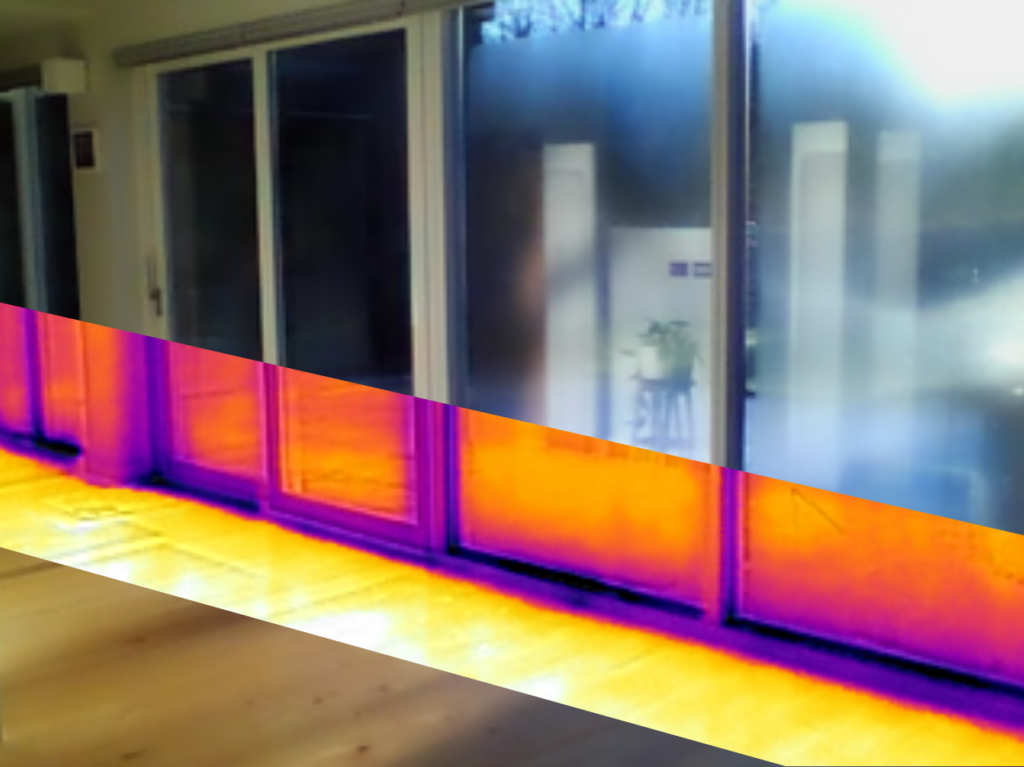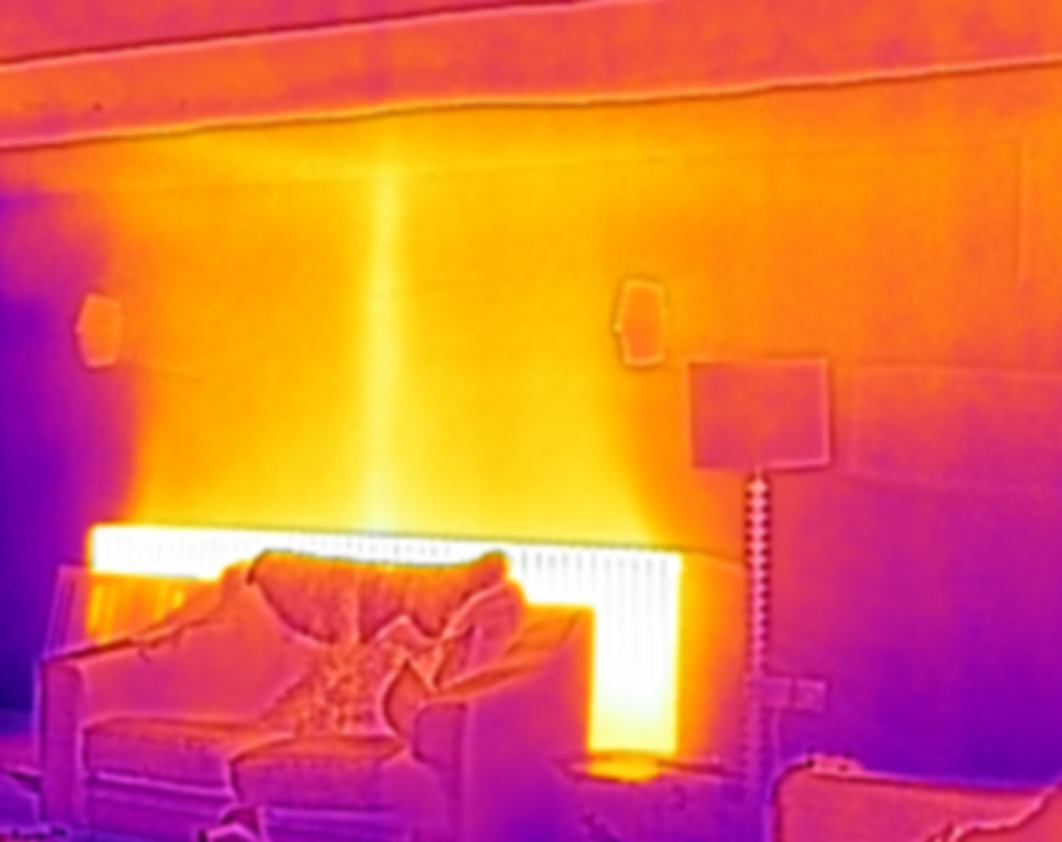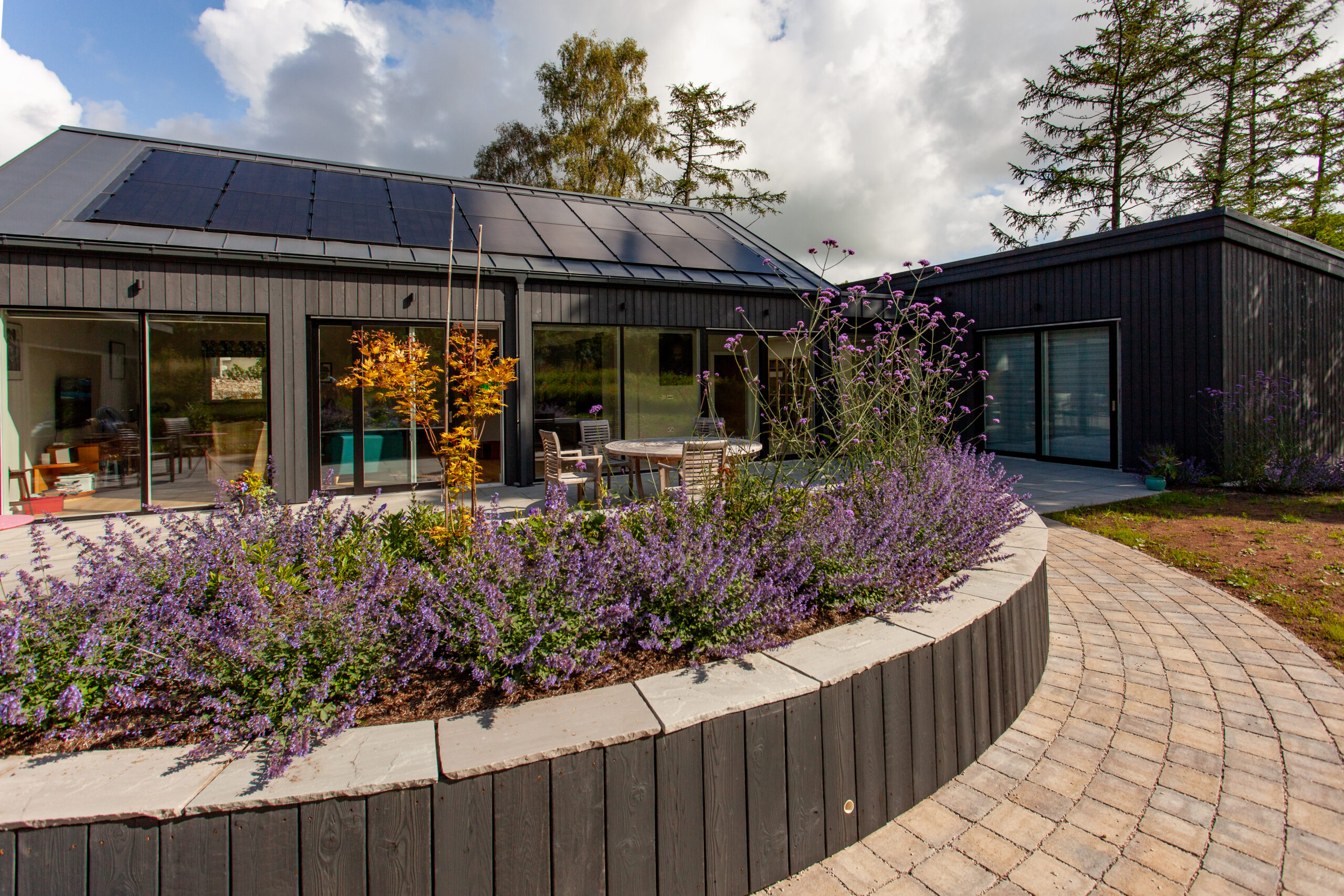Client Brief:
The architects of a recently built premium residence sought feedback on energy performance and construction quality through a Post Occupancy Evaluation, aiming to inform future design practices.
How?
The evaluation primarily aimed to determine the accuracy of the designed U-values against real-world measurements, providing valuable insights for future Passivhaus projects. As these projects require exceptional insulation and careful consideration of overheating, accurate U-value data is essential. This building, exceeding building regulations and located in a similar area to upcoming projects, was selected as an excellent evaluation candidate.
U-value is a measure of how much heat passes through a material or structure; lower values indicate better insulation. To illustrate, a Passivhaus wall achieves a highly efficient U-value around 0.1 W/m²K, while a limestone masonry wall commonly presents a U-value between 1.5 and 2.0 W/m²K, indicating a greater rate of heat loss.
Thermal Camera Investigation and Analysis
The survey was conducted under ideal winter conditions, with an ambient temperature of -2°C, closely aligning with typical heating design temperatures and providing a significant temperature differential for accurate thermal performance assessment. Thermal imaging was performed on all building fabric components, allowing for U-value estimation and comparison with design calculations. This was complemented by a detailed visual inspection.
Temperature and Humidity Measurement
To gain a detailed understanding of the building’s environmental performance, we conducted room-by-room measurements of temperature and humidity. Temperature data was used to assess the heating system’s ability to provide consistent warmth and meet occupant needs. Humidity measurements were essential for evaluating moisture management, identifying areas prone to condensation, and ensuring a healthy indoor environment. Finally, these measurements collectively revealed the building’s air movement patterns, which impact both thermal comfort and indoor air quality.
Heating System Analysis
The property was equipped with an air source heat pump and underfloor heating. Although not the primary focus of the evaluation, floor surface and underfloor pipe temperatures were measured. These measurements allowed us to estimate the heating system’s output and compare it with the building’s heating load. This data will contribute to the refinement of future underfloor heating system designs.
Results
The building fabric measurements closely aligned with design values, confirming a remarkably high-performing house. The high insulation levels revealed subtle thermal performance variations, such as reduced heat loss in walls facing adjacent structures and increased heat loss in shaded ceiling areas. While the building exhibited minimal thermal bridging, areas for improvement were identified for future designs. Recommendations included minor adjustments, tailored energy tariffs, and more significant enhancements such as shading strategies for summer temperature control and the implementation of an MVHR system for improved humidity management and energy efficiency.
